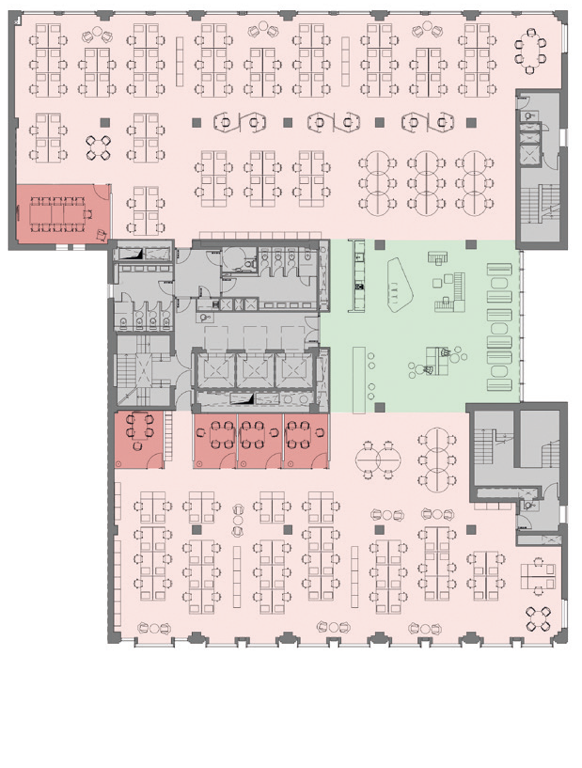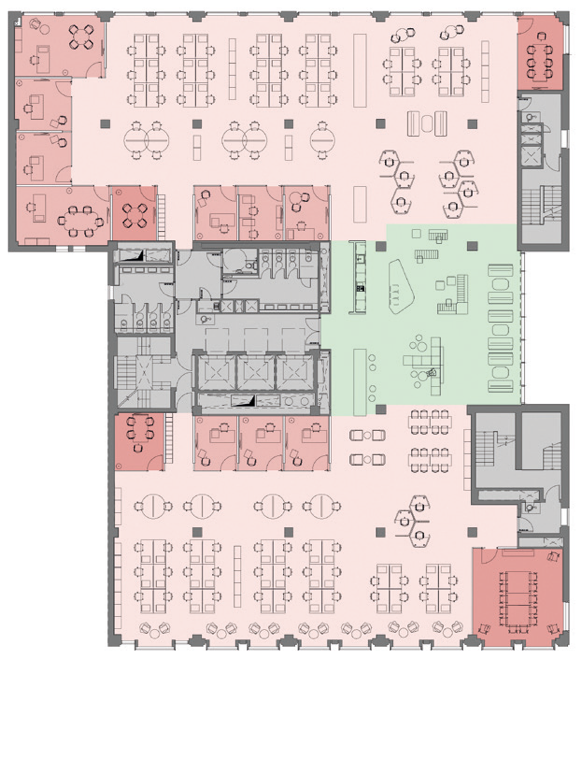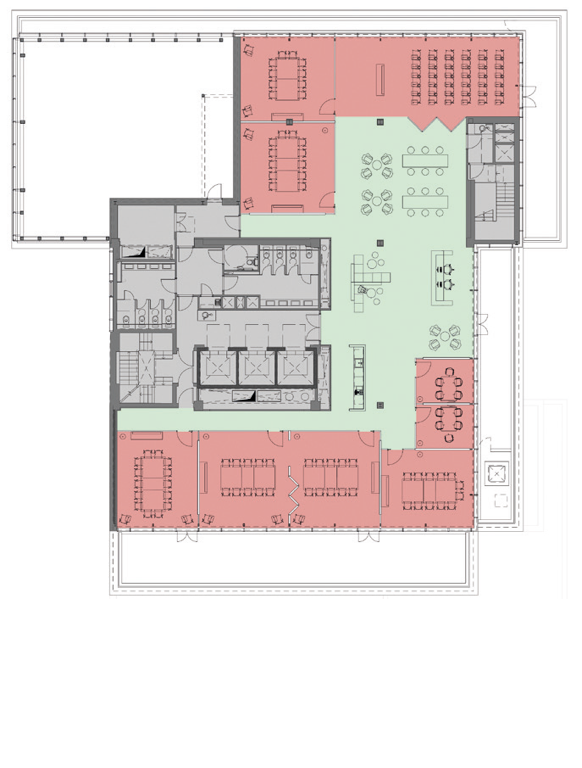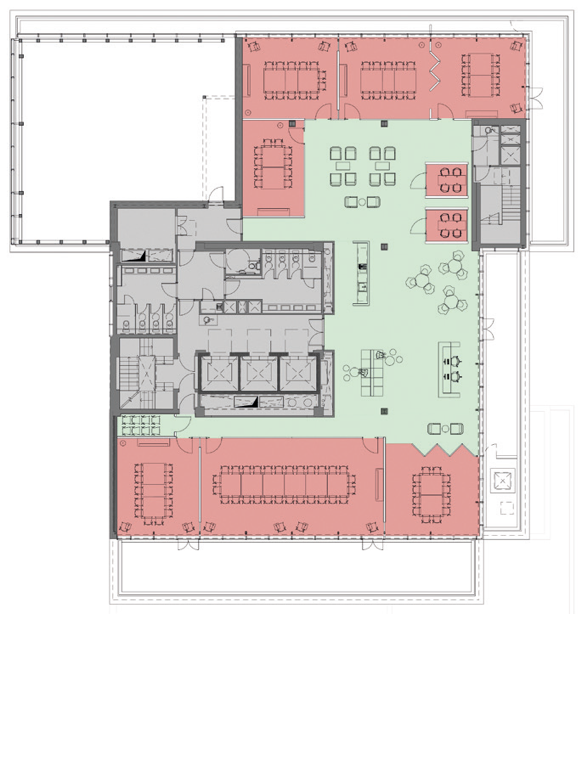Make
it
yours
Schedule of accommodation
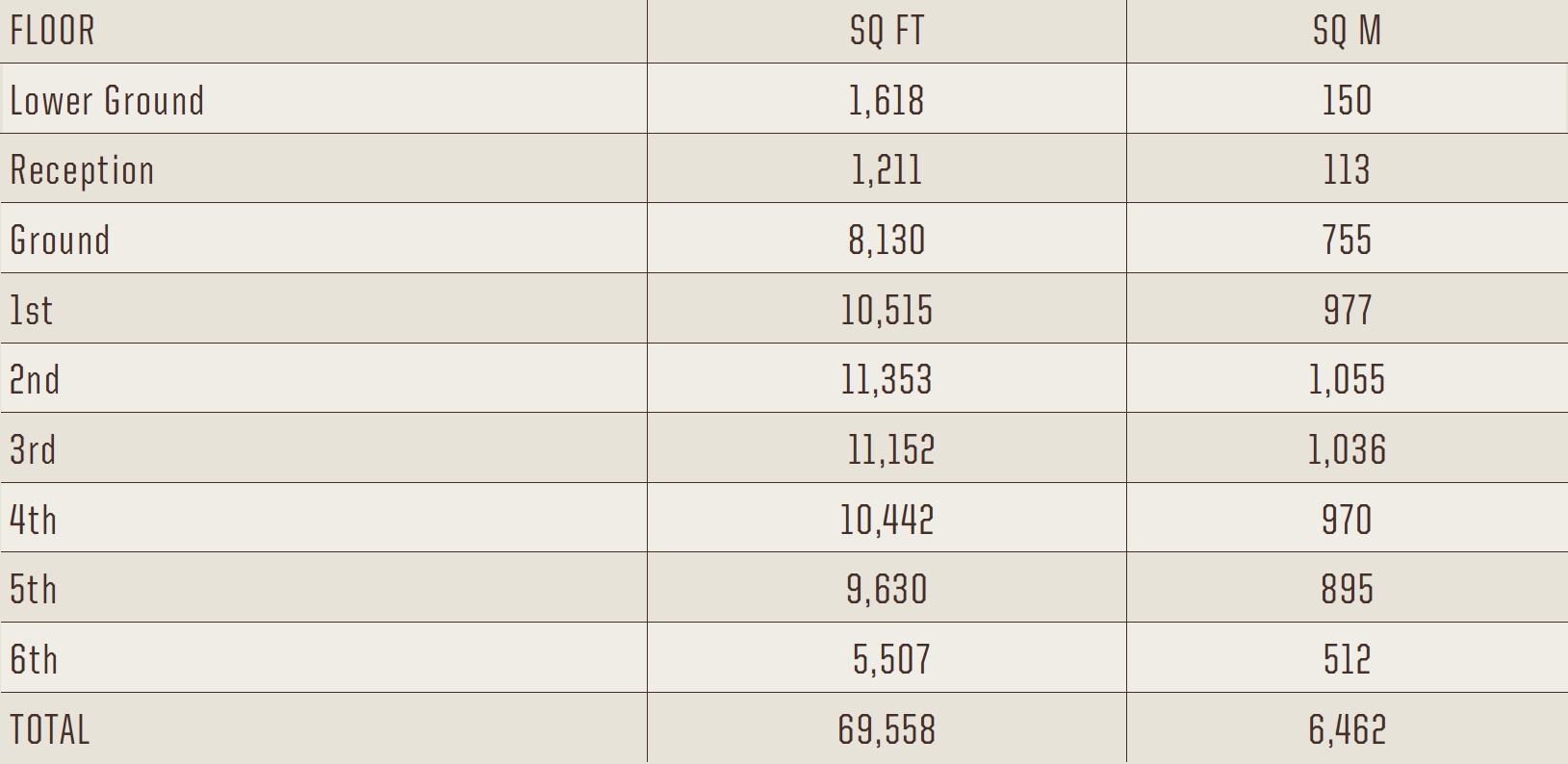
-
Lower Ground
1,618 sq ft / 150 sq m
- 7 showers
- 80 Bike Racks
- Dedicated male and female locker areas
- Tenant generator providing 100% power coverage
- Drying room
- Storage area
- 12 car spaces
- Lift Access
-
Ground
8,130 sq ft / 755 sq m
-
First
10,515 sq ft / 977 sq m
-
Second / Third
2nd - 11,353 sq ft / 1,055 sq m
3rd - 11,152 sq ft / 1,036 sq m
-
Fourth
10,442 sq ft / 970 sq m
-
Fifth
9,630 sq ft / 895 sq m
-
Sixth
5,507 sq ft / 512 sq m
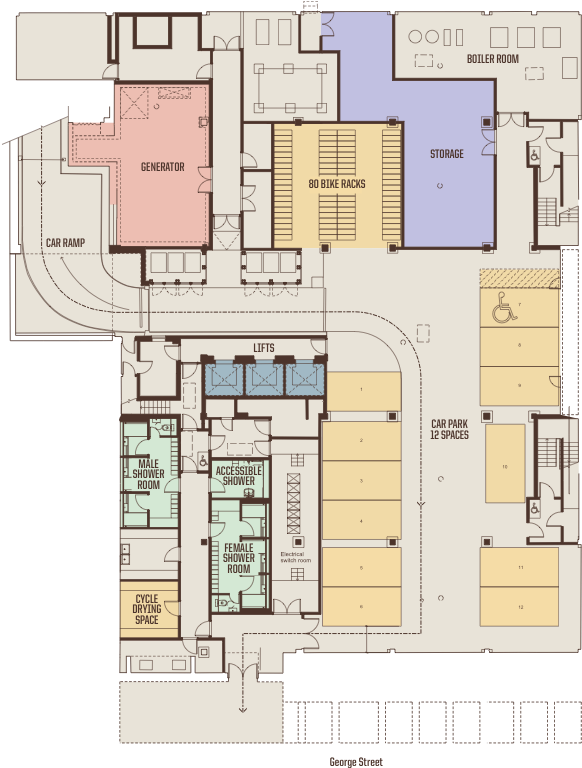

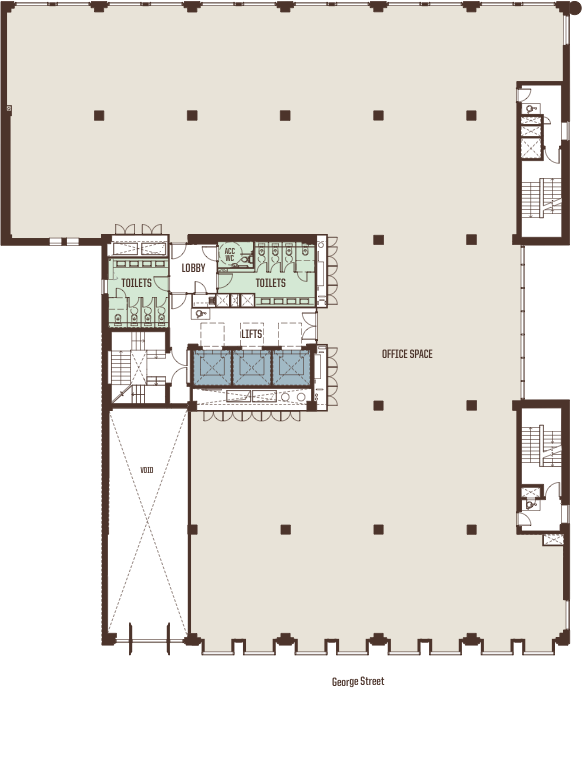
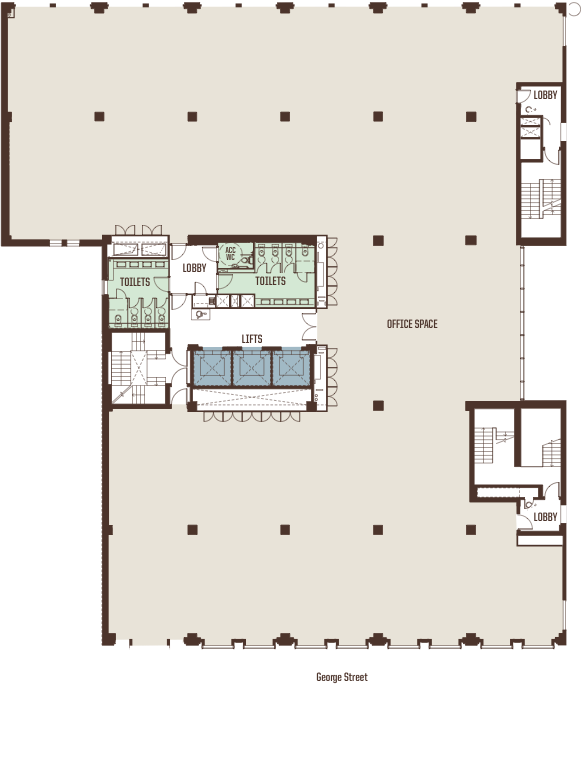
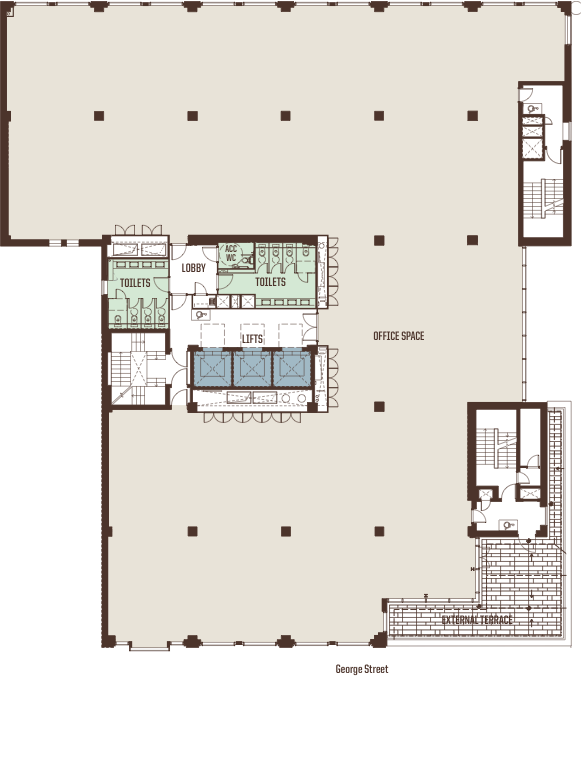
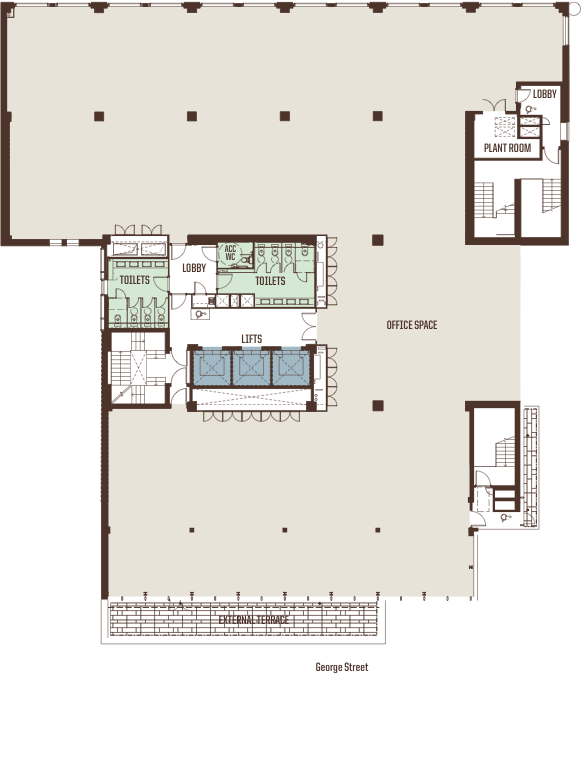
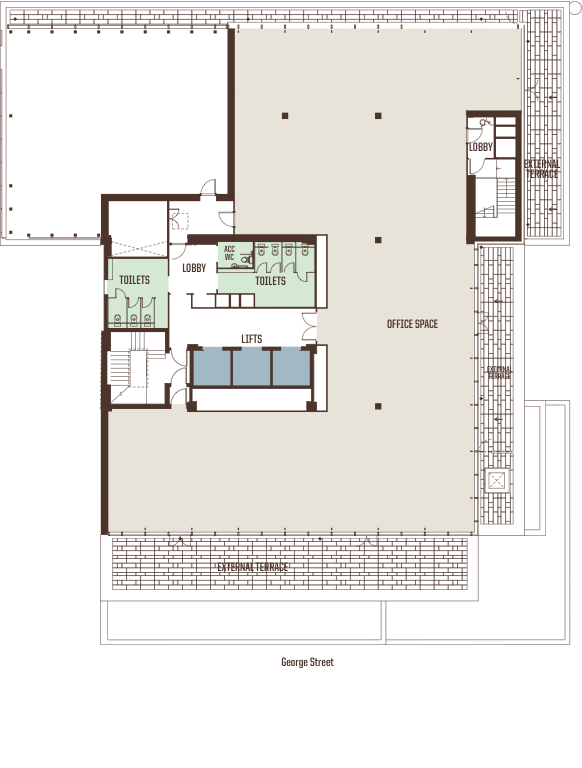
-
Typical [High]
HIGH DENSITY
- 5 meeting rooms
- 156 desks (122 open plan, 28 hot desking, 6 cubicles)
-
Typical [Low]
LOW DENSITY
- 4 meeting rooms
- 10 partner offices
- 108 desks (64 open plan, 18 PAs, 16 hot desking, 10 cubicles)
-
Sixth [One]
MEETING SUITE - OPTION 1
- 8 / 9 meeting rooms
- (including 1 training room)
-
Sixth [Two]
MEETING SUITE - OPTION 2
- 8 / 9 meeting rooms
- (including 2 pod meeting rooms)
